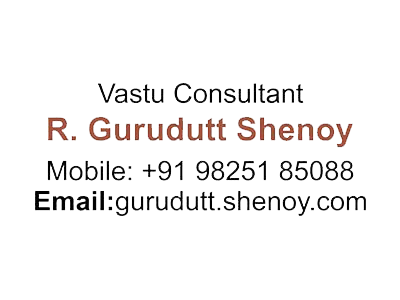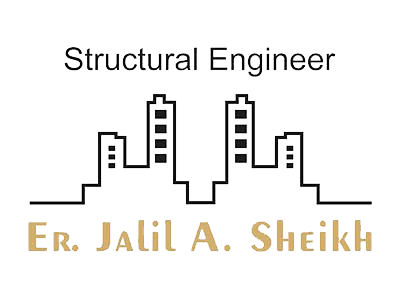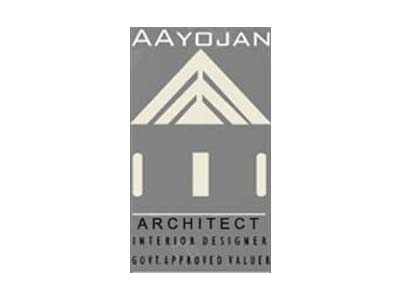

The vision of crafting one of Surat's most spectacular developments required that luxury and privacy take precedence over density.
Royal Paradise- meticulously planned symmetrical architecture that optimises space and provides splendid views. Its careful modulation of scale and detailing with state of the art technology exude an understated style- both in the exteriors as well as the interiors.
Amenities
Party Lawn With Multi Functional Stage
Club House
Indoor Games Area
Children’s Park
Mini Theatre
Yoga / Aerobics Center
R.O Filter
Covered Swimming Pool
Gymnasium
Details
- Earthquake resistant R.C.C. frame structure as per government norms.
- Fire safety measures as per government norms.
- Clear loanable title with B.U.C.
- The property is equipped with silent generators in case of power failure. Providing backup power to all flats, lifts, water pumps, common passages and parking areas.
- Two car parking spaces per flat.
- The entire campus is monitored with C.C.T.V. cameras.
- Two automatic Kone elevators per building with an additional Fire Lift of a standard company.
- Video door phone security system and intercom facility from reception to flat and between flats.
- Air conditioned entrance foyer with a reception and lounge area with television.
- Dish T.V. connection enabled flats.
- Well finished putty on internal walls. Texture/weather shield paint on exterior walls with acrylic paint & acrylic colour in common areas.
- Concealed circuit wiring with modular switches & M.C.B. of Anchor/ equivalent standard brand.
- Plumbing and drainage with Astral pipes/equivalent brand.
- Decorative main door and other water proof flush doors of standard company with wooden Sal frames.
- French windows in powder coated aluminium sections with granite framing.
- Wooden flooring in two bedrooms, vitrified 1 metre by 1 metre crystal white tiles in the living room and 24" * 24" vitrified tiles of the same finish in all the other rooms and kitchen.
- Three Panasonic split AC's provided per flat.
- Hafele chimney, brown quartz platform, Niralee S.S. sink with drain board, Hi-tech R.O water purifier, pre-installed gas connection and tiles upto lintel level provided in each kitchen.
- Hot water in the kitchen, wash and all bathrooms through a 15 litre instant Spherehot geyser provided in each flat.
- Telephone Black granite racks with fully glazed tiles in the store area.
- Luxurious bath fittings of Jaguar/Marc/equivalent standard brand with shower jets, wall mounted commode & wash basin of a standard brand, false ceiling, and designer tiles upto lintel level in all bathrooms. Plus, a wash basin of a standard company in the common area.
- The complex has a huge lawn and an open stage which can be used for celebration and events.
- The complex has:
- A gymnasium
- A pool and snooker parlour
- Table tennis area
- Chess and carrom area
- Toddler room
- An open children's park (with swings etc.)
- A senior citizen area
- A clubhouse equipped with steam, jacuzzi and sauna
- A covered swimming pool
- A party hall with an attached kitchen and
- A mini theatre cum dance hall.
Gallery
























Walk Through





